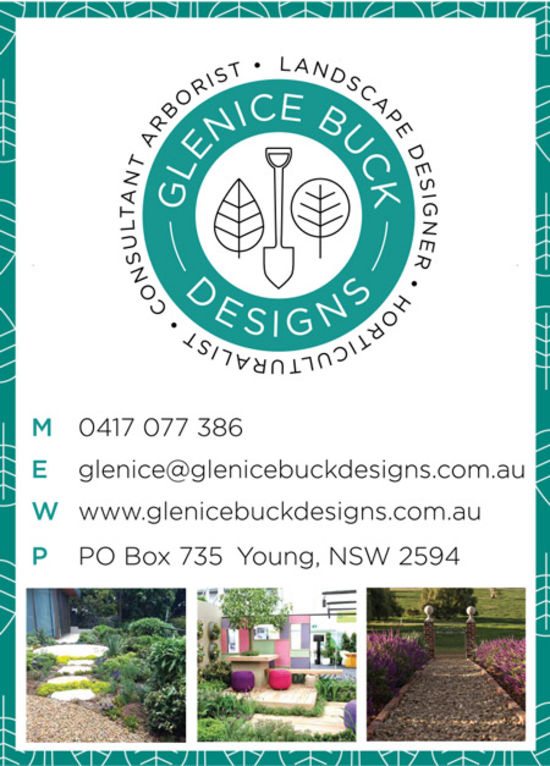I always recommend that you draw up a landscape plan or at least a mud map of your garden before starting to make too many big decisions.
An illustrated version of your garden layout I think will always help you make decision on proportion, space, plant choices, land use and so much more. You will need a few tools to draw up a scaled base plan.
- Tape measure, pen and paper, clipboard to lean on, tracing paper with grid paper underneath (always use magic invisible adhesive tape), scale ruler.
You will need to start with measuring your existing site/garden.
Steps to measuring your site (in this order)
I would first work out where there is a right angle in the site or a point you can use as your starting point to start marking up your plan
Measure the built structures
Measure the boundaries
Measure distances from the built structures out to the boundaries
Measure distance from built structures to any features like taps, trees, clothesline
Make sure you have a number of cross reference point so you can check your distances
For bigger blocks of land especially if the areas aren’t level and you are needing to construct steps, you will really need to get a surveyor in to survey the site. Once you have the total measurements for the perimeter of the site you can work out what scale to use – this will be dependent on the size of paper you want to use.
Drawing Up a Base Plan
Mark up on the plan all of your boundaries and all of the features that are not changing – this will become your base plan – make a few copies of this base plan. Once you have the areas and features of your site on paper you really can start being creative. For more information and the next steps I do have my garden design e book which you can purchased from my website. www.glenicebuckdesigns.com.au.
Stay Connected
Subscribe
Get in Contact
Hilltops News to your inbox
Sign up now for the latest news from the Hilltops Area direct to your inbox.

